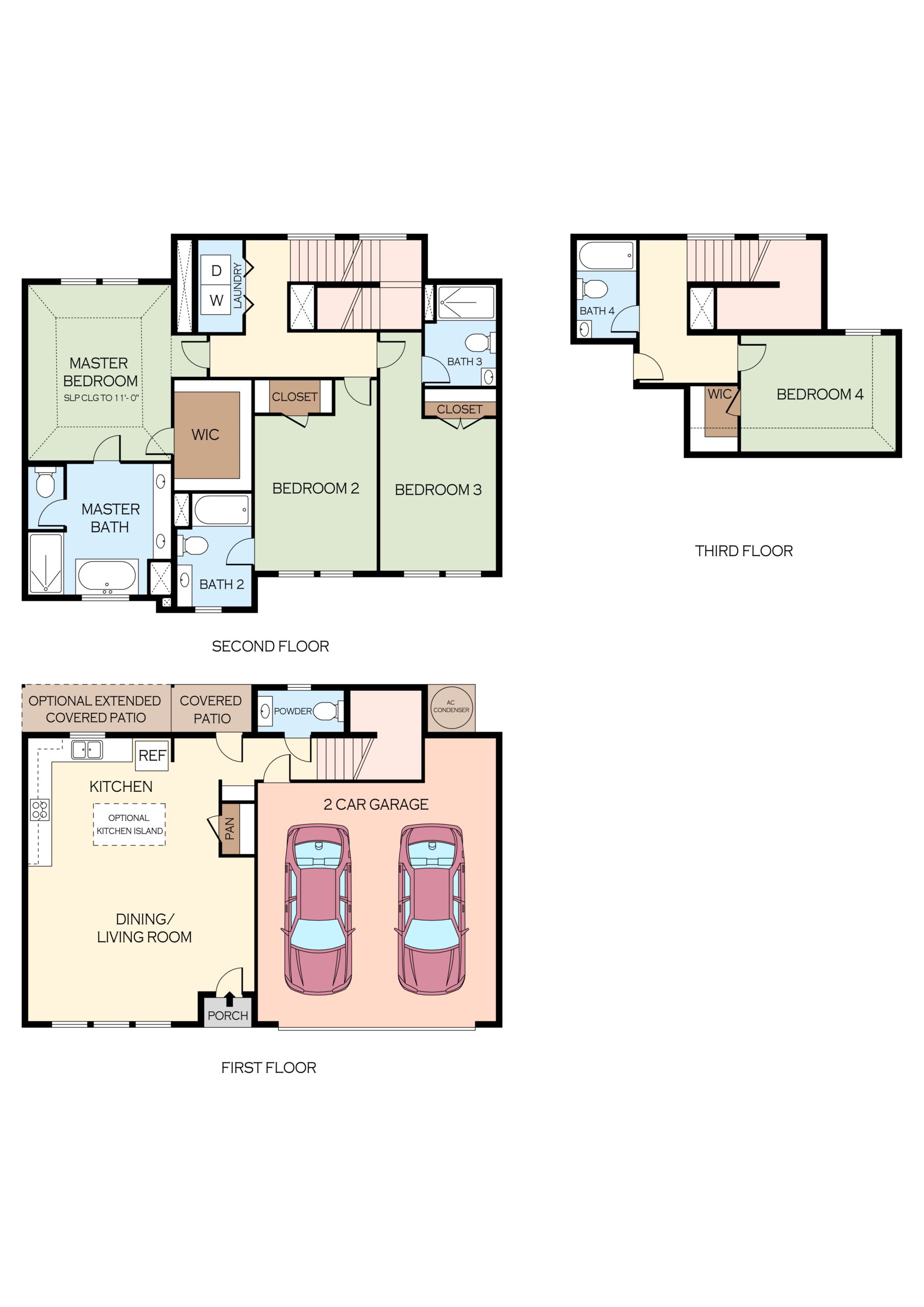FLOOR PLAN
1901
Starting from $426,640
| king_bed |
bathtub |
cottage |
directions_car |
| 4 | 4.5 | 1,901 SF | 2 |
Sales office: (832) 888-5595
Hours: Tues-Sun
10:00 AM – 6:00 PM
Address: 6702 Metro Blvd,
Houston, TX 77083
- Expansive kitchen with a perfect view of the great room, making meal prep a breeze.
- Inviting living room with a wall of windows, designed for seamless entertaining and natural light.
- Peaceful owner’s suite offering a luxury bath with a separate tub and shower, plus a massive walk-in closet for ultimate convenience.
- Two spacious secondary bedrooms on the second floor, each with walk-in closet space.
- Private third-floor guest bedroom en suite, offering seclusion and comfort for visitors.
- Convenient laundry room located near the bedrooms for added ease.
- Attached two-car garage providing ample storage and parking.

About Metro Village
This 6.8-acre development features an exclusive community of 53 homes with private gated access.
The development is further enhanced by scenic walking trails with inviting picnic areas equipped with charcoal grills, ideal for outdoor gatherings. The beautiful landscaping, overseen by the Homeowners Association, creates an ideal environment for all who call it home.
- Gated community with two park with walking trail
- Centrally located in the heart Houston's Chinatown / International district
- Minutes from the Energy Corridor and Westpark tollway and Highway 6
- Situated in the highly acclaimed Alief ISD
Schedule a tour
Sales office: (832) 888-5595
Hours: Mon - Sun (Close Tue)
10:00 AM – 5:00 PM
Email: Info@lumioushomes.us
Our Communities
Explore some of the beautiful homes that makes up the Luminous Homes community.
The Luminous Difference
Discover why families have proudly called the houses we built their homes.
Explore the blog
Keeping abreast with the latest information about Luminous Homes.
