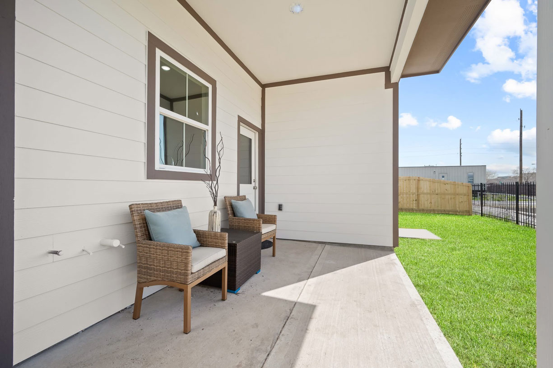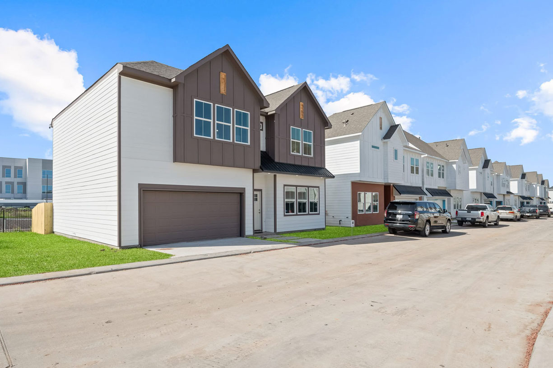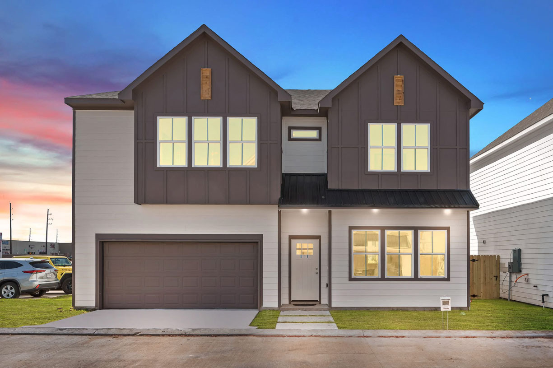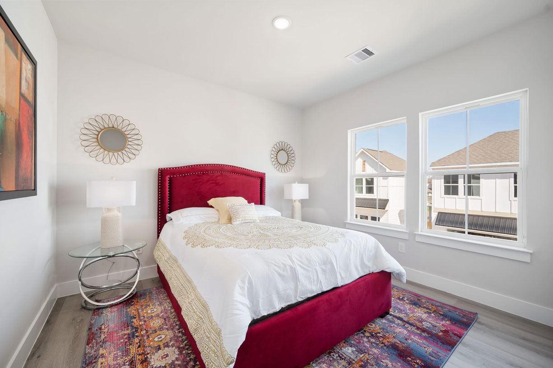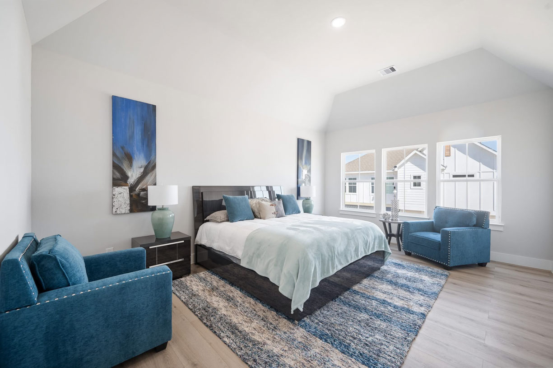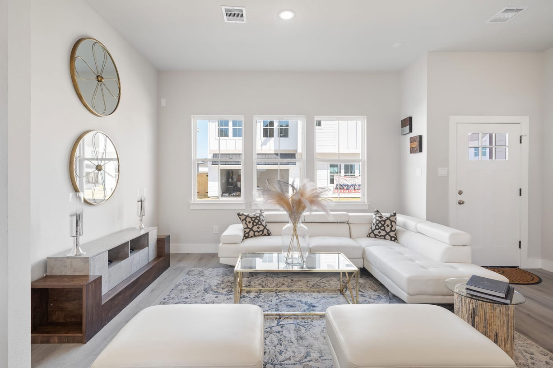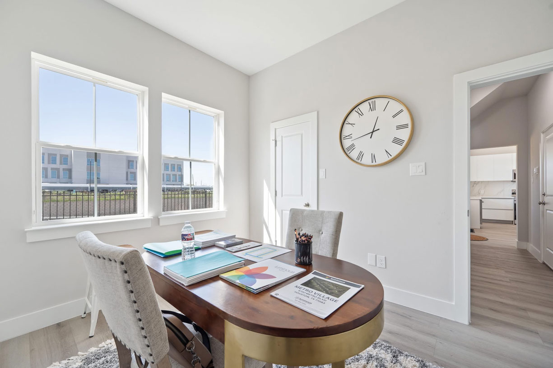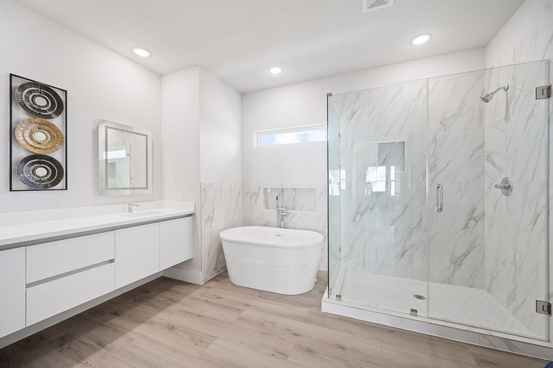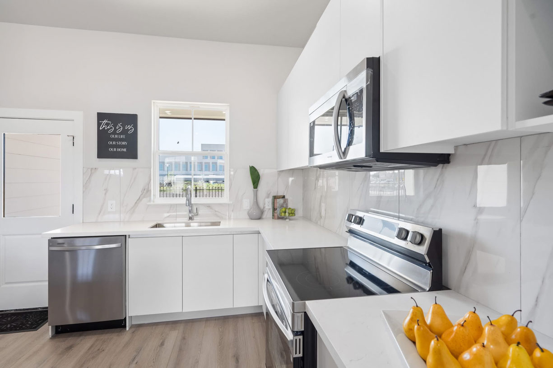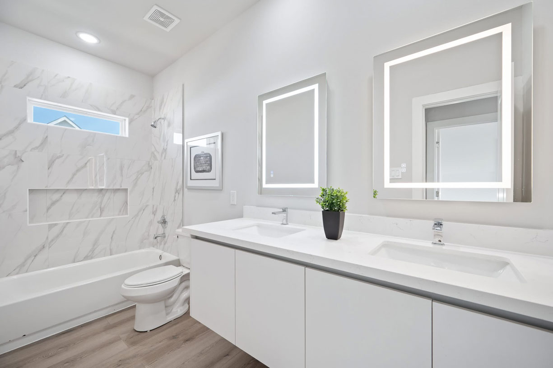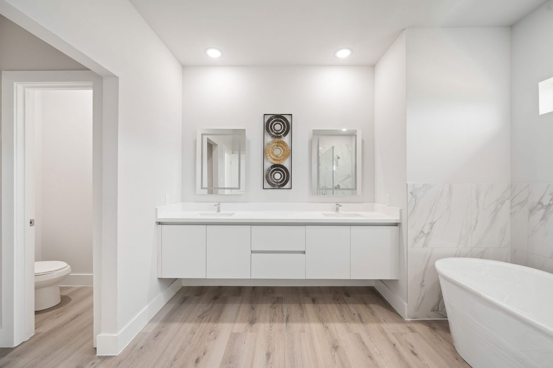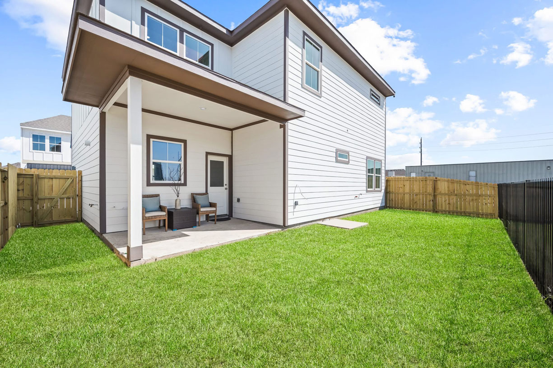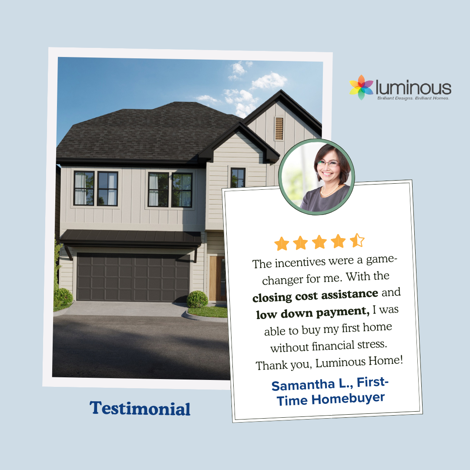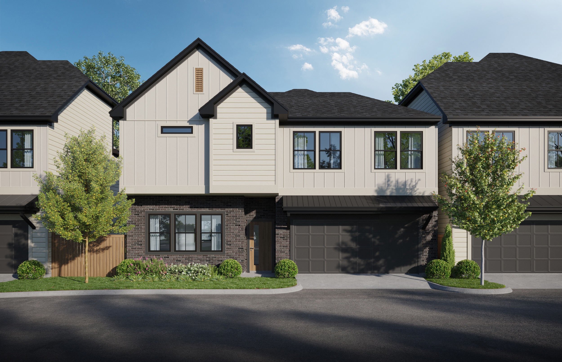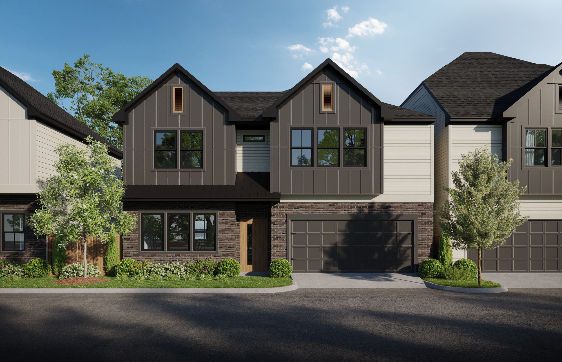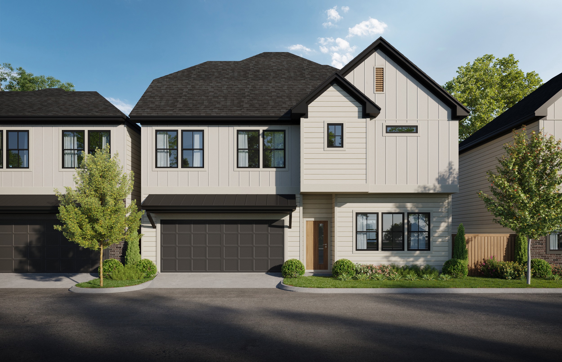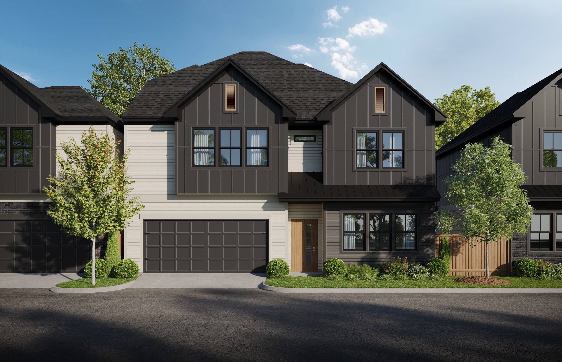Metro Village – Houston’s Best Home Deal is HERE!
🏡 Move-In Ready Homes + Up to $20K in Incentives!
📍 Prime Location – 6702 Metro Blvd, Houston, TX 77083
Why Metro Village is the Perfect Choice!
✔Unbeatable Location – Quick access to Highway 6, Westpark Tollway & Beltway 8.
✔Spacious & Modern Homes – 3-4 Beds | 2.5-4 Baths | 2-Car Garage | Bedroom Downstairs.
✔Perfect Size – Ranging from 1,600 – 2,300 sq. ft.
✔Convenient Lifestyle – Minutes from H-E-B, Asian markets & top dining spots.
✔Buyer’s Agents Earn 3% Commission!
LIMITED-TIME OFFER – Close by May 31, 2025, and get:
✔ Up to $20,000 in incentives!
✔ 3.875% Fixed Rate Financing – Lower your monthly payment!
✔Price Range: $390,000 – $480,000
Secure Your Spot Now!
Only a few slots left for private tours.
🔽 Book Your Tour Today! 🔽
Metro Village – A Community You’ll Love to Call Home!
Metro Village is an exclusive 6.8-acre community with 53 beautifully designed homes featuring:
✔ Private Gated Access & Green Spaces
✔ Walking Trails & Relaxing Picnic Areas
✔ Prime Location – Minutes from Business Hubs & Entertainment
✔ Easy Access to Major Roads & Highways
✔ Highly Rated Alief ISD Schools Nearby
💭 Picture yourself in a brand-new home in a thriving, modern community.
Want a VIP Private Tour?
Skip the wait & get a personalized tour before the event!
Sales office: (832) 888-5595
Hours: Mon – Sat (Close Tue)
10 AM – 5 PM Sun 1 – 5 PM
Address: 6702 Metro Blvd,
Houston, TX 77083
🏡 Hear It from Our Happy Homeowners! 🎉
Schedule a tour
Sales office: (832) 888-5595
Hours: Mon - Sun (Close Tue)
10:00 AM – 5:00 PM
Email: Info@lumioushomes.us
Our Communities
Explore some of the beautiful homes that makes up the Luminous Homes community.
The Luminous Difference
Discover why families have proudly called the houses we built their homes.
Explore the blog
Keeping abreast with the latest information about Luminous Homes.

