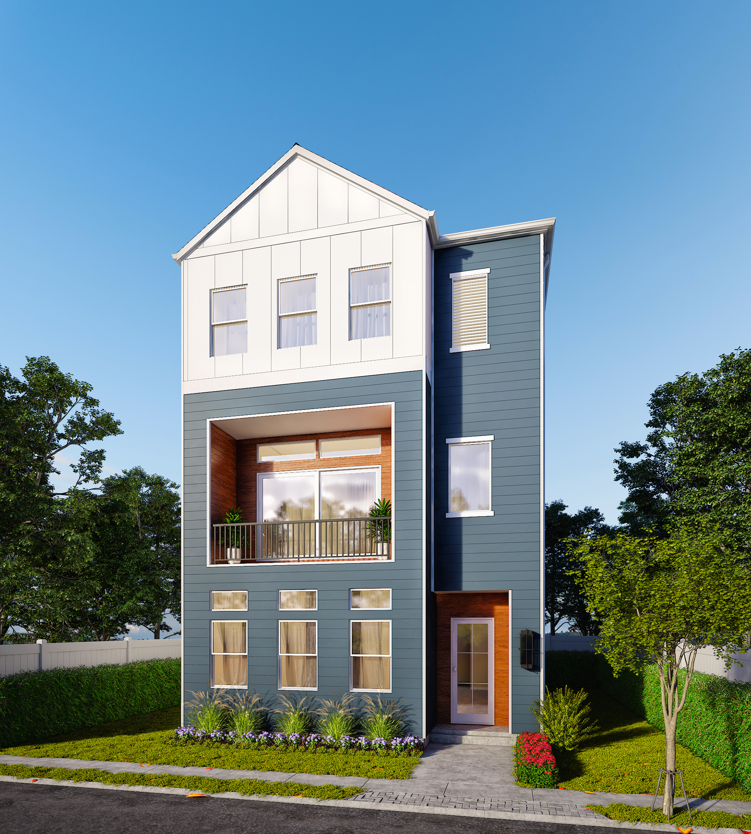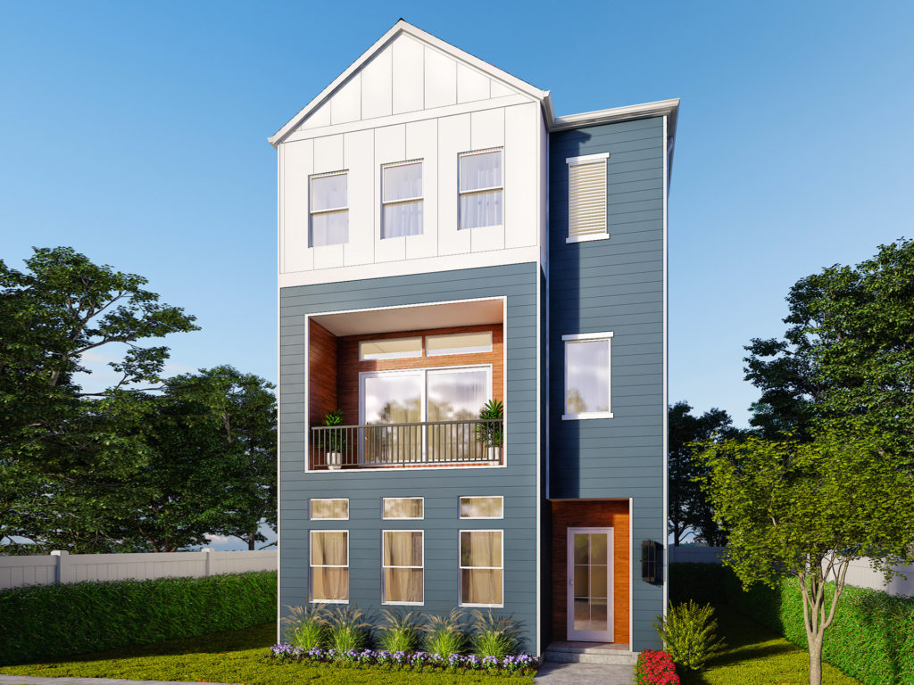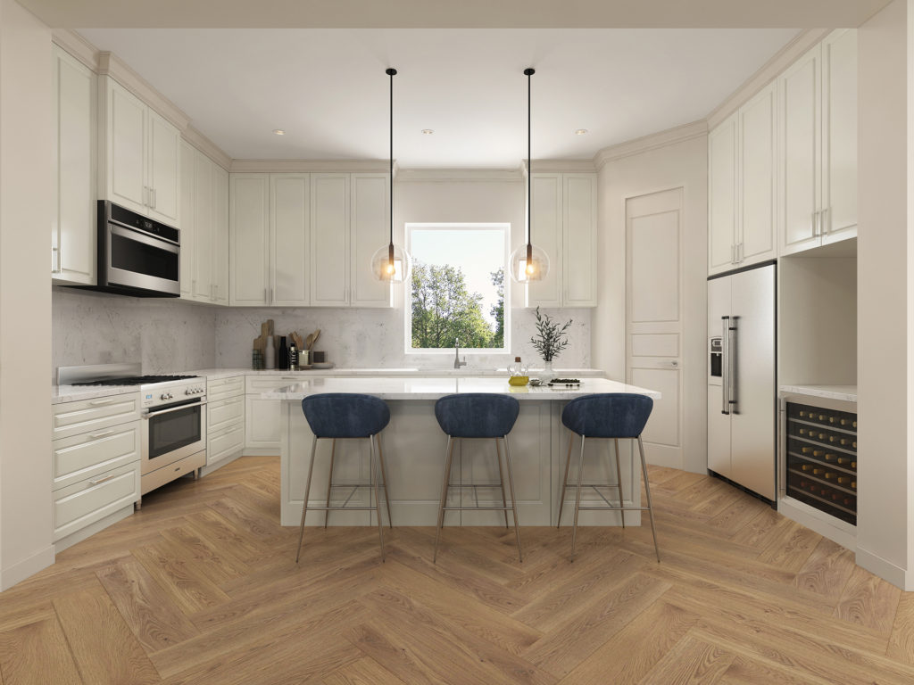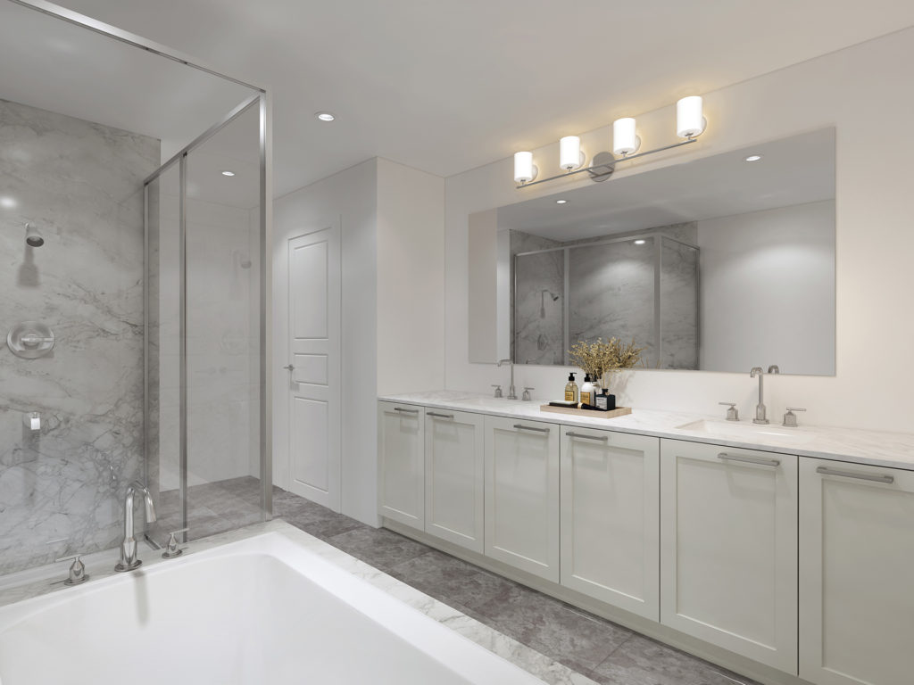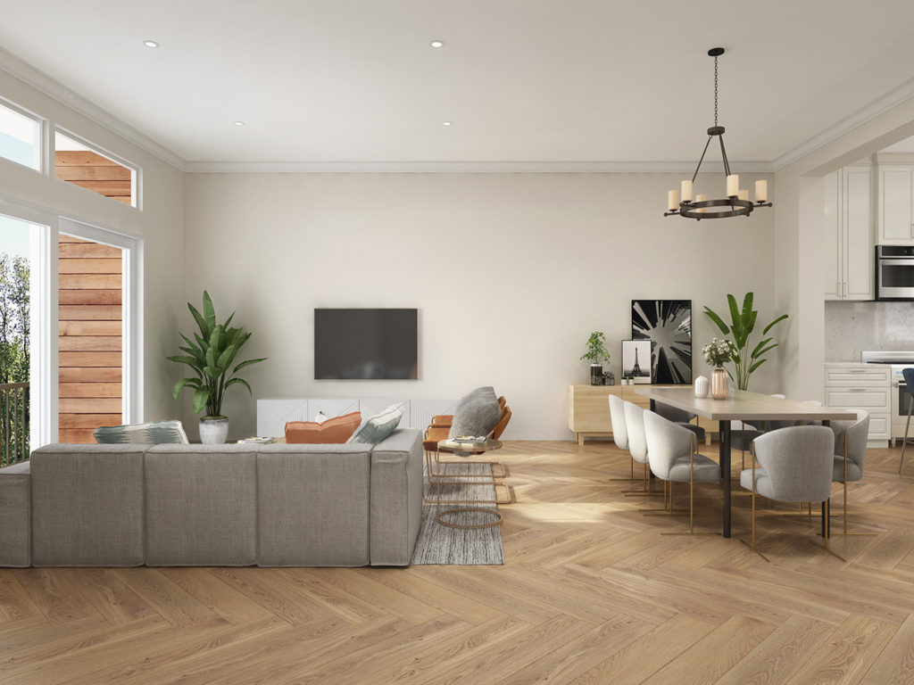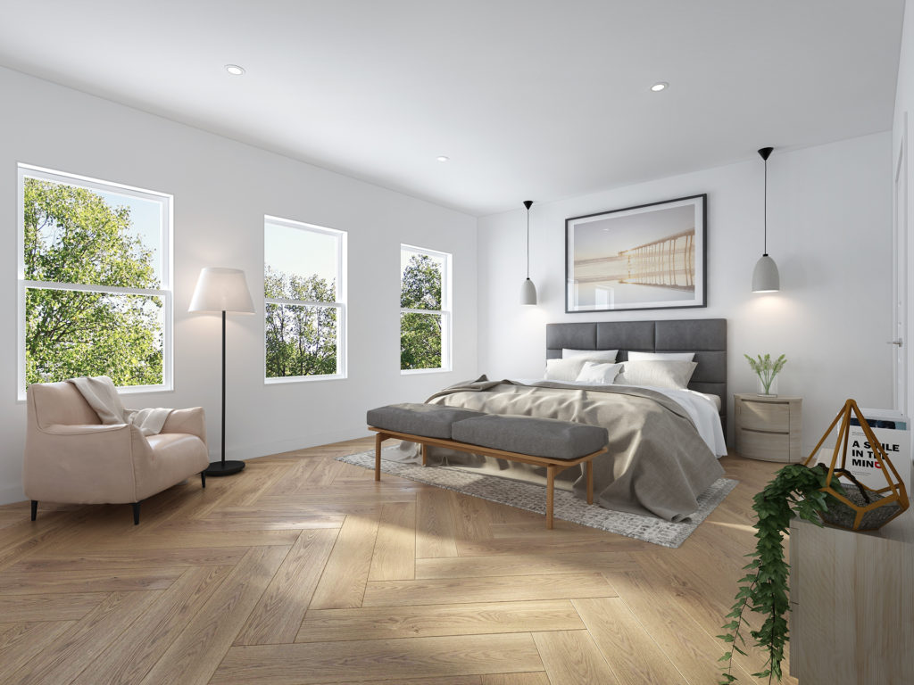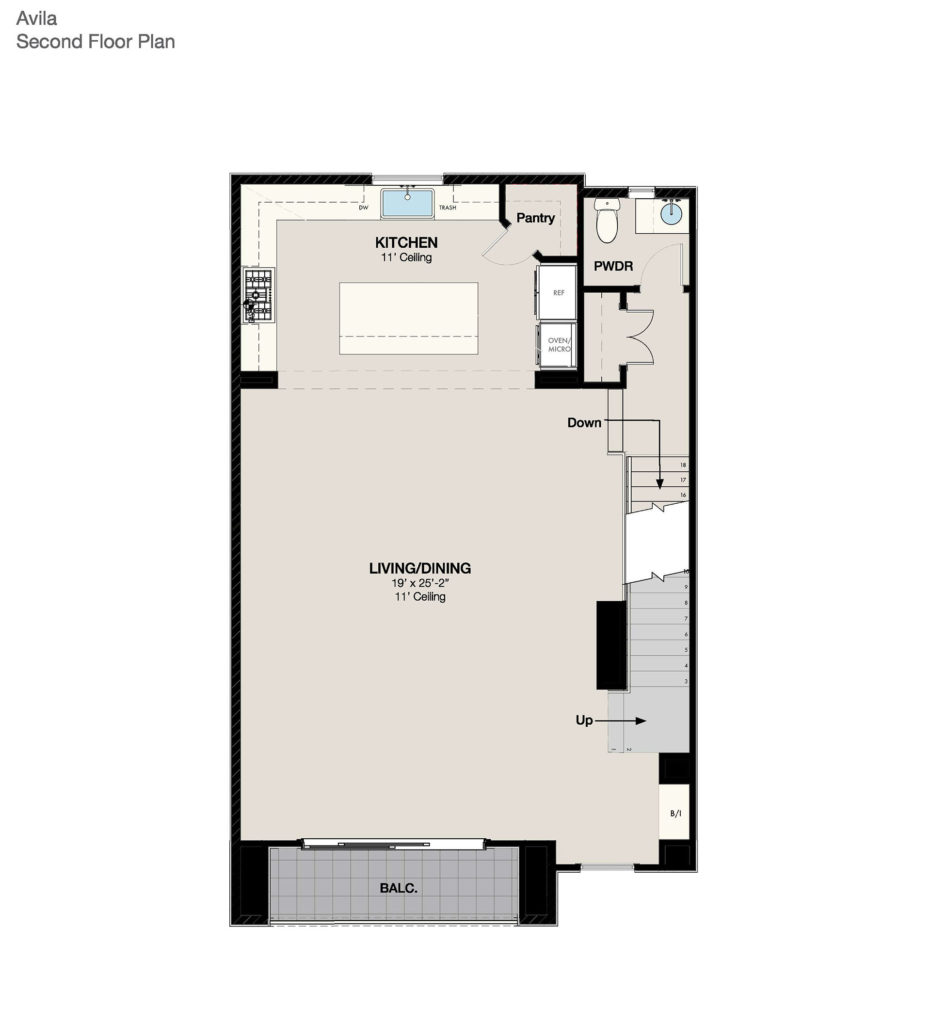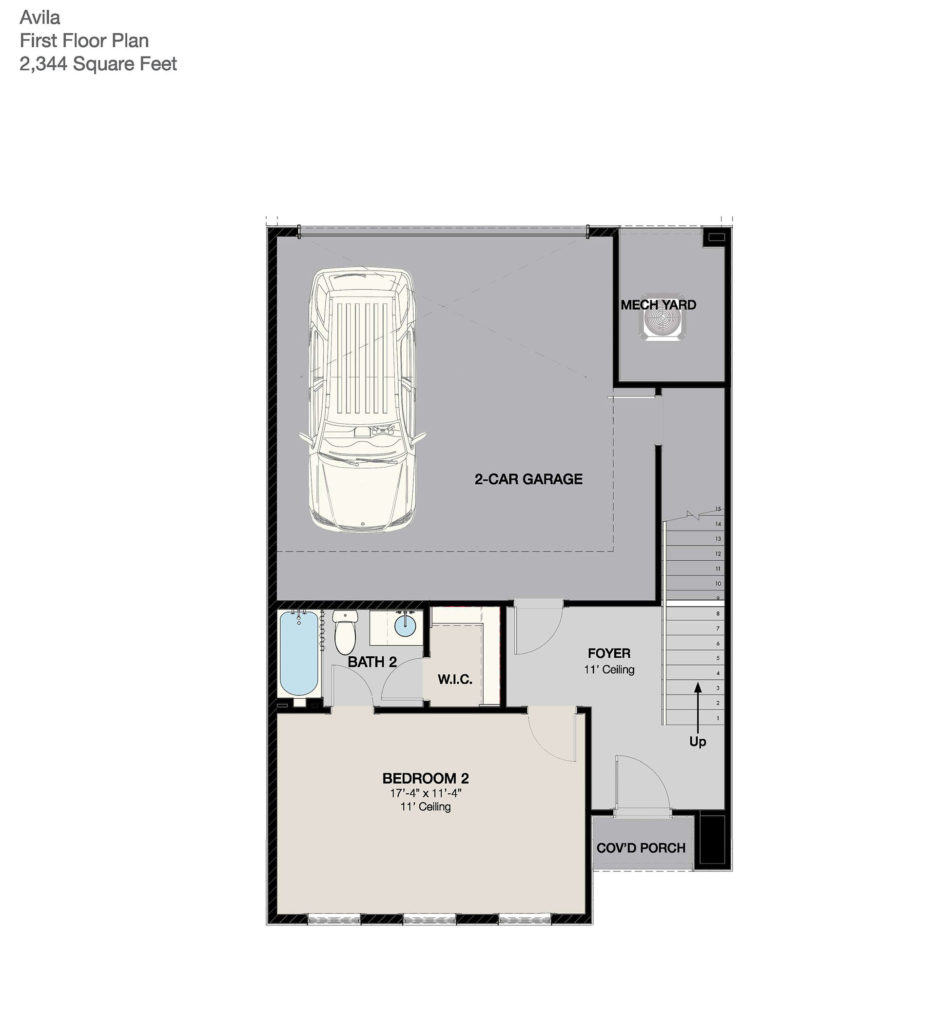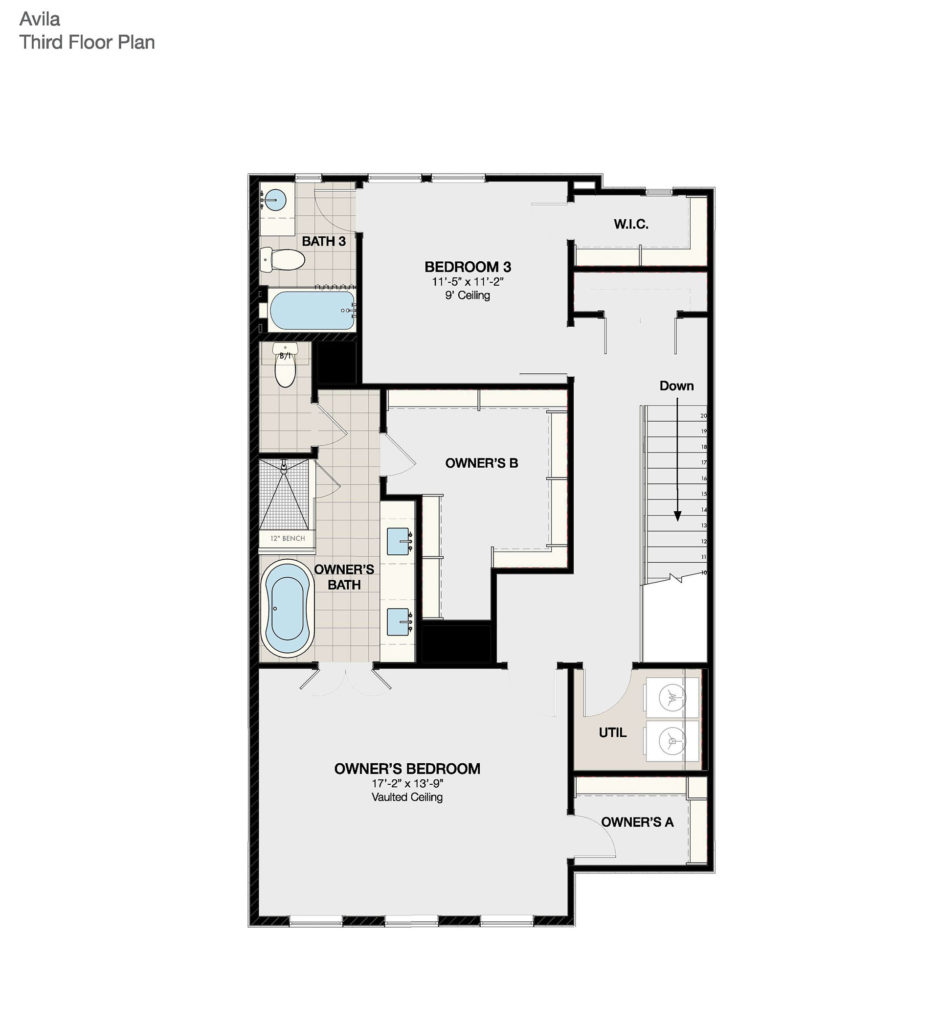FLOOR PLAN
Avilia
Starting from $499,000
| king_bed |
bathtub |
cottage |
directions_car |
| 3 | 5 | 2,344 SF | 2 |
Sales office: (832) 888-5595
Hours: Tues-Sun
10:00 AM – 6:00 PM
Address: 1952 Purswell Rd.
Houston TX 77055
The Avila floor plan offers an impressive second floor living space with a spacious kitchen with balcony, and a third floor master suite.
- Large First Floor Secondary Bedroom
- Spacious Second Floor Balcony
- Bathrooms and Roomy Walk-In Closets
Features:
- Stainless Steel Appliances
- 36” Gas Range
- Over Range Microwave
- Built-In Dishwasher
- Sink with Disposal
- Walk-In Pantry
- Kitchen Island with Bar Seating
- Laundry Room (Washer & Dryer Not Included)
- Double-Pane Windows
- Air Conditioning/Heating
- LED Lighting Throughout
- Automatic Garage Door Opener
Schedule a tour
Sales office: (832) 888-5595
Hours: Tues-Sun
10:00 AM – 6:00 PM
Address: 1952 Purswell Rd.
Houston TX 77055
Our Communities
Explore some of the beautiful homes that makes up the Luminous Homes community.
The Luminous Difference
Discover why families have proudly called the houses we built their homes.
Explore the blog
Keeping abreast with the latest information about Luminous Homes.

